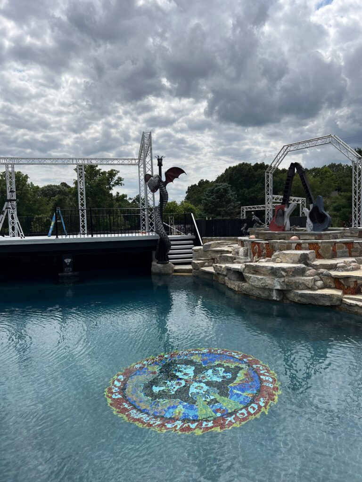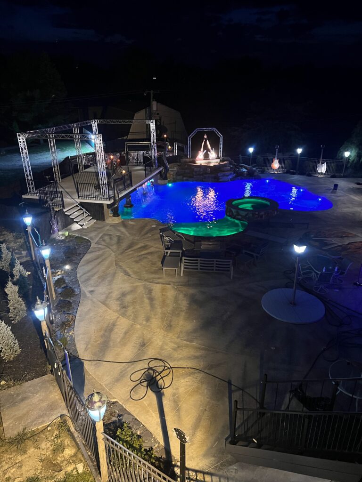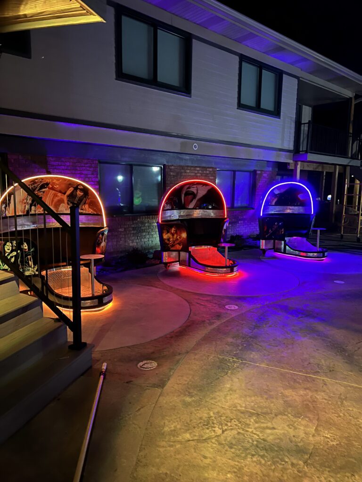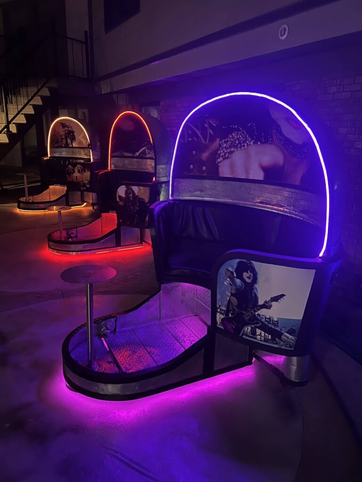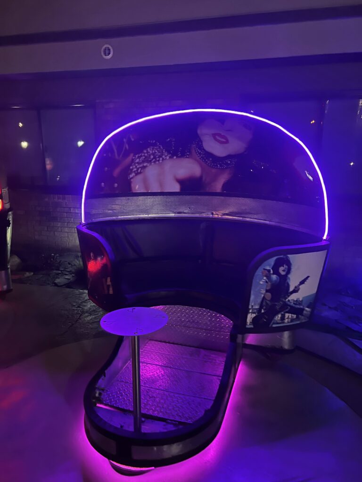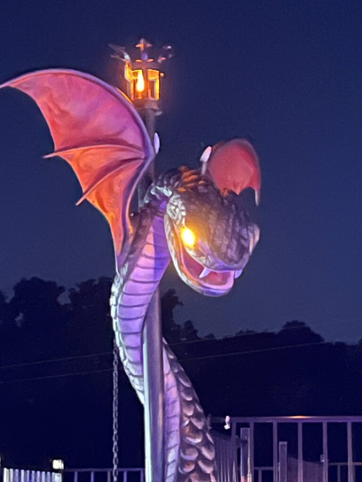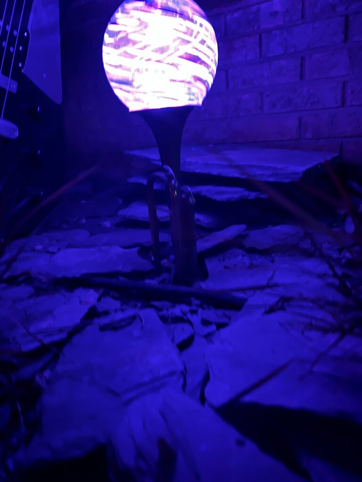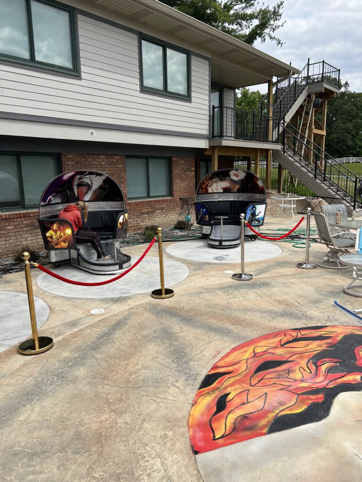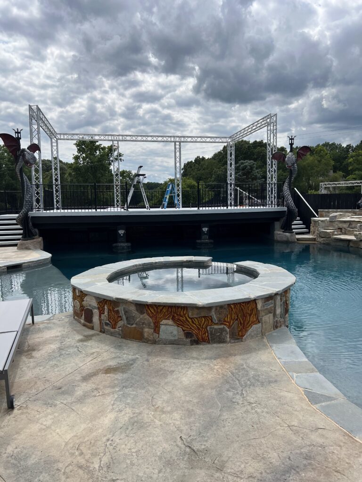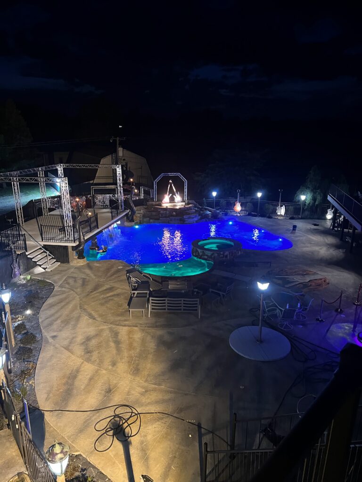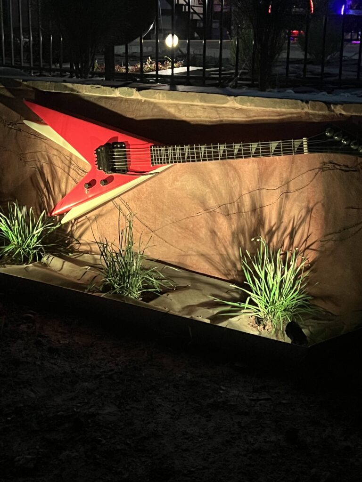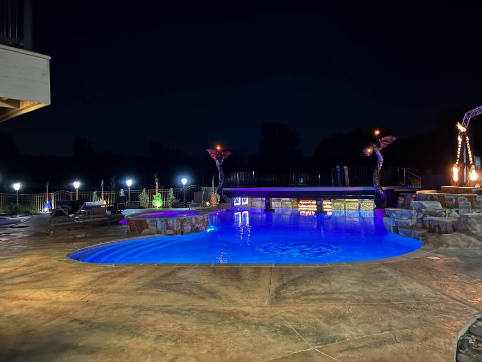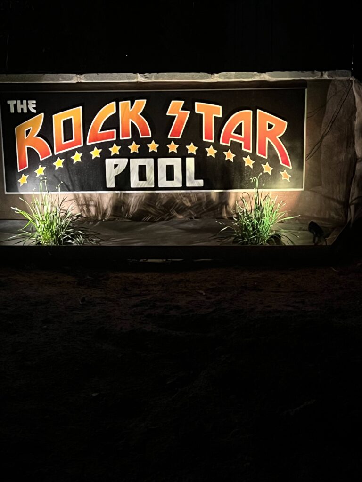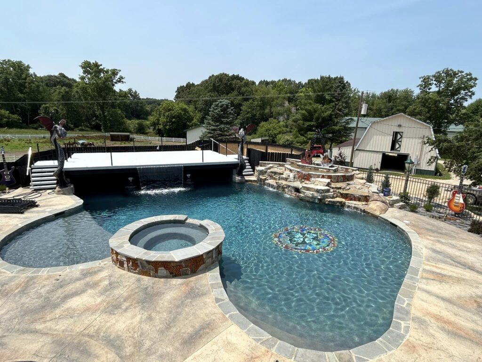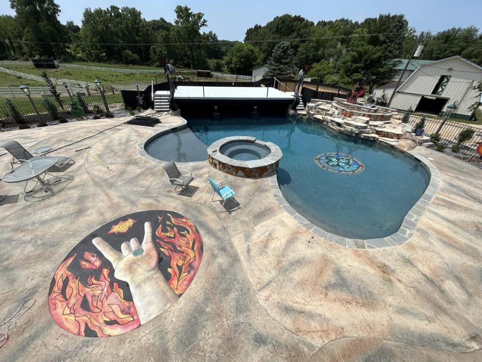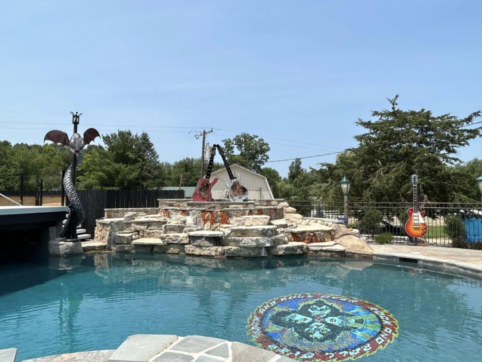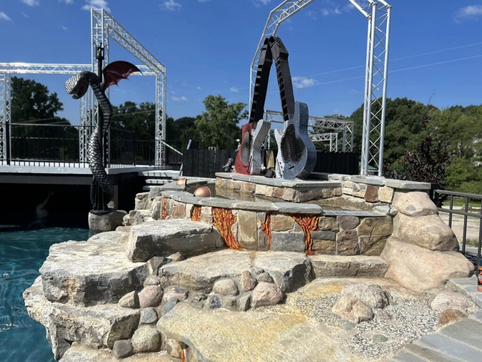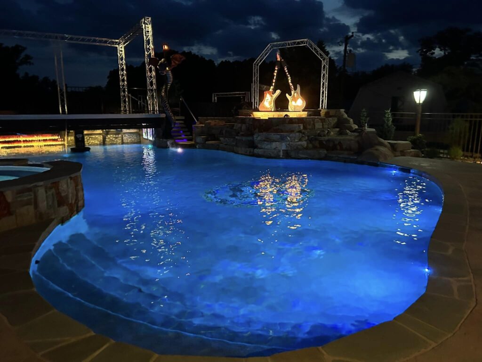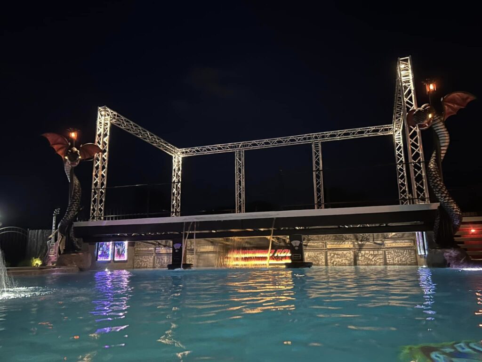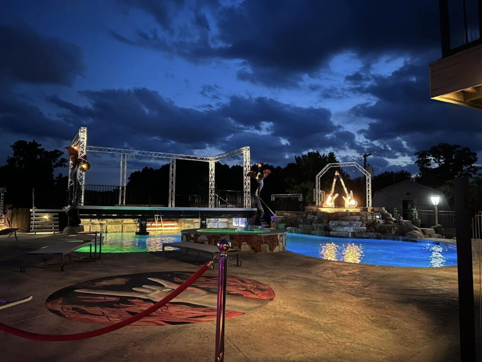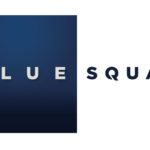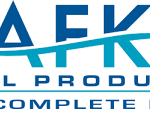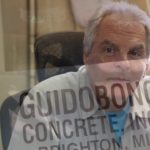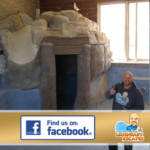A Legendary Escapes Gunite Pool with EcoFinish
The Initial Inquiry
The customer’s initial inquiry came in expressing he was looking for a unique pool to add to his backyard. The backdrop is a beautiful 16 acre horse farm and a recently re-built home featuring a music studio and pinball arcade. After meeting the customer, Designer/Builder Al Curtis knew the pool needed to be larger than life and the customer’s “Rockstar” theme would be the perfect reason to imagine things on an even bigger scale. A successful business man, a Jouster at the Michigan Renaissance Festival, theatrical performer, and well versed in the entertainment scene, the customer needed an outdoor environment to match his level of enthusiasm for life. An avid music fan, especially of Kiss and a friend of Gene Simmons, and manager an up and coming rock group Kore Rozzik, he set the stage for a pool with an area for performances and entertaining. With those criteria, and a wish list featuring a grotto, waterfall, water feature, swim up bar, sunning and lounging areas, and hot tub, Curtis and his team were able to design and execute the build of a pool/entertainment area on quite a grand scale.
Design Strategy
The design strategy included working within the footprint created by the home and backyard, wanting to incorporate a swimming pool “destination” within the backyard that would be large enough to fit the “larger than life” criteria, but without taking away any of the natural beauty or obstructing the view of the horse pastures, barn and nature surrounding the home.
Once the design work began, and the pool area was able to incorporate one of every feature the customer could have wanted, Curtis had some steel grates from a former tilt-a-whirl carnival ride that gave him the idea of suspending a stage over the pool. The initial idea was a modest stage with some waterfall/sheer decent features. With the idea of using steel to form the framework, the stage idea grew into something much more that would include a full stage set up, lighting trusses, a “green room” and staging area. Once the stage was designed to be so large, the pool size and scope needed to match including the patio surround, area underneath the stage, and all the additional features.
The home architecture is a Ranch with a full finished walkout basement adjacent to the pool area. An existing deck had to be removed to allow for the pool build and new Trex deck, as well as a 3 story tall observation tower that overlooks the pool and surrounding horse pastures.
The design strategy was to work within the footprint the house and decks provided to create an extension of the home for outdoor entertaining. Since the exterior of the house was quite long (and dull, the owner equating it to a 1970’s motel), our team needed to incorporate elements to make the space feel more like a backyard resort. The goal was maintaining a cozy at home feel in a grand expanse of space.
Accomplishing the Aesthetic
Our company has a reputation for taking old things and repurposing them in a new way. That’s how we accomplish such amazing feeling spaces with details around every corner. We could go and purchase all new out of the box supplies to build our pool, but we rarely do. We reclaim elements for our designs, not because it is part of the green movement, though there is certainly nothing wrong with that. We don’t do it to save money either, reclaiming and repurposing materials often costs more to do it properly. We use reclaimed materials for the simple reason, that everything carries energy, and the more of that energy we can harness and add to our projects, the more complex, interesting, and wonderful they become.
We find that by sourcing old 2′ tall street lights that have been reclaimed, giving them a custom new paint job and installing low-voltage lights in them, our pool surround lights up at night and is at just the right scale for the job.
.With the idea of using steel to form the framework, the stage idea grew into something much more that would include a full stage set up, lighting trusses, a “green room” and staging area. Once the stage was designed to be so large, Curtis had to ensure the structure would be sufficient to meet the weight requirements over the span of the deep end of the pool, including steel and concrete. The scope of the stage and guitars could only be accomplished by welding together support beams that once held a traveling carinval tilt-a-whirl ride together. The concrete stage was then poured on top of that. The guitars that create the fire feature were also cut out of the tilt-a-whirl floor, welded together, and painted to give us the finished fire-wielding instruments.
The pool floor features custom mosaic mural designed and installed by Deanna Baker of dbaker designs which added a 10′ round glass tiled album cover to the pool floor.
Under the stage, Marshall Speaker forms were created by molding actual speakers so they could then
be formed from concrete on site and painted with the appropriate knobs and controls. Lighted album panels grace the walls just above water level and are splash proof for the space, as well as a custom “Rockstar Sign” and amp towers that feature volume levels that go to eleven.
Another industrial artist with dbDesigns, Daren Baker, was tasked to create 8′ tall replicas of guitars for adorn the fence line (attention to detail was important for this aspect!) Repurposing trumpets and trombones was the perfect way to add low voltage lighting spot lights to light up the guitars at night. Custom 3D printed album covers were also printed to create light boxes on an accent wall a visitor sees when entering the yard at night.
With a grand stage, the right viewing area is essential. The stage can be viewed from the upper level deck off the first floor of the home, the observation tower that looks over the entire property, or more closely from pool deck level. Walking out from the basement pinball arcade and music studios of the home, the patio features a VIP seating area complete with gold stands and red-velvet rope with three custom wrapped Tilt-A-Whirl Cars that spin and provide the an acoustic listening area for the upcoming concert series.
Design Challenges
Design challenges included working within the existing home’s footprint and architecture with an extremely ugly deck and creating something beautiful. The scale of the pool area needed to be huge, while not detracting from any of the surrounding view. Creating a stage floating over the pool was an engineering feat, to make it structural, secure, sturdy and safe was essential. Keeping it low enough that it didn’t block the view, yet high enough for the right amount of swimming room underneath for the grotto feel was important. Once the steel was installed and concrete poured on top, Curtis decided it was a bit too high and cut the beams to lower the entire concrete stage, and re-attached on site to give the exact right amount of height from the bathers perspective in the pool.
ecoFinish was used as the final coating for the pool, swim-in grotto, and hot tub. Serpents were custom fabricated by dbDesigns to flank each side of the stage.
Three filter systems needed to be located somewhere with easy access for maintaining, and enough space to fit them all. These were placed behind and below stage level so they are hidden from view, but have plenty of space for working on them.
Teamwork – Blending Function and Artistry
It takes a team and a unique blend of artistry to build this project. Sandi Maki, co-owner of the company is responsible for the business side of things, and marketing to reach exceptional customers who allow us to build these backyard dreams. The construction side of our company boasts a diverse, multi-geneational family business. Allan Curtis is the designer/builder and comes up with the fantastic pool plans and ideas. His team consists of his daughter Jesse Curtis, who is high right hand and manages the project just as much as Allan does. She is instrumental in everything from dig day, to tying the steel, pouring the concrete, stonework and tile work, forming the waterfall, applying ecoFinish, pouring and stamping patio, and everything in between. Allan’s nephew Mark Curtis installed and plumbed the three pool filtration systems. Allan’s wife Annie has become very good at stonework on walls and waterfalls adding the unique accents our projects have become known for. Allan’s sister-in-law, Karen Olson also does tile and stonework on the jobs and created the rockstar mural on the patio. Frank DiPiazza assists with structural elements and built the new deck, and college student Brendan Schafer assists where needed and maintains the pool and equipment during the summer on a weekly basis.
Homeowner Input
As with many homeowners who reach out to Legendary Escapes, this owner, Dale Walter, knew he wanted a “custom” pool without knowing what that really meant. He was able to show Curtis the space, and his initial ideas, and then allowed Allan and his team the freedom to dream and build. The majority of Legendary Escapes customers make the decision to hire the company after the first meeting with Curtis. As long as the project and design are challenging and interesting, the customer meets the criteria of being easy to work with, and is special in their own unique way Curtis will consider taking on their project. From the beginning it is important to Curtis that the customer understands they need to allow the project to take on a life of it’s own, and for Curtis to create without interference or asking too many questions – working together becomes a reality. The design is typically presented on paper, a hand-colored, hand drawn design that outlines only the large elements, and an accompanying budget which outlines the structural elements and budgets and has a “theme” budget for items to be determined. Once that contract is signed, Curtis and his team over-deliver on what the customer could only have dreamed up in their wildest imagination. Projects proceed in an organic way- not every element is planned before the project begins. As the space begins to take shape, so do the details and finishing elements. When the Rockstar project began, there was no plan for the guitars on the fences, or guitar fire features. The VIP seating area wasn’t added until mid way through the patio pours as the space began to take shape. The murals both in the grotto and on the pool floor were planned just moments before each of them was to be installed. It’s this free-flowing combination of dreams, ideas, elements and the Legendary Escapes team that creates backyard pools that are as much art as they are design and engineering masterpieces.
Artistry: An Organic Process
It takes a team and a unique blend of artistry to build this project. Sandi Maki, co-owner of the company is responsible for the business side of things, and marketing to reach exceptional customers who allow us to build these backyard dreams. The construction side of our company boasts a diverse, multi-geneational family business. Allan Curtis is the designer/builder and comes up with the fantastic pool plans and ideas. His team consists of his daughter Jesse Curtis, who is high right hand and manages the project just as much as Allan does. She is instrumental in everything from dig day, to tying the steel, pouring the concrete, stonework and tile work, forming the waterfall, applying ecoFinish, pouring and stamping patio, and everything in between. Allan’s nephew Mark Curtis installed and plumbed the three pool filtration systems. Allan’s wife Annie has become very good at stonework on walls and waterfalls adding the unique accents our projects have become known for. Allan’s sister-in-law, Karen Olson also does tile and stonework on the jobs and created the rockstar mural on the patio. Frank DiPiazza assists with structural elements and built the new deck, and college student Brendan Schafer assists where needed and maintains the pool and equipment during the summer on a weekly basis.
As with many homeowners who reach out to Legendary Escapes, this owner, Dale Walter, knew he wanted a “custom” pool without knowing what that really meant. He was able to show Curtis the space, and his initial ideas, and then allowed Allan and his team the freedom to dream and build. The majority of Legendary Escapes customers make the decision to hire the company after the first meeting with Curtis. As long as the project and design are challenging and interesting, the customer meets the criteria of being easy to work with, and is special in their own unique way Curtis will consider taking on their project. From the beginning it is important to Curtis that the customer understands they need to allow the project to take on a life of it’s own, and for Curtis to create without interference or asking too many questions – working together becomes a reality.
The design is typically presented on paper, a hand-colored, hand drawn design that outlines only the large elements, and an accompanying budget which outlines the structural elements and budgets and has a “theme” budget for items to be determined but doesn’t change once it is set.
Once that contract is signed, Curtis and his team over-deliver on what the customer could only have dreamed up in their wildest imagination. Projects proceed in an organic way- not every element is planned before the project begins. As the space begins to take shape, so do the details and finishing elements. When the Rockstar project began, there was no plan for the guitars on the fences, or guitar fire features. The VIP seating area wasn’t added until mid way through the patio pours as the space began to take shape. The murals both in the grotto and on the pool floor were planned just moments before each of them was to be installed. It’s this free-flowing combination of the customers and team’s dreams, ideas, elements and the Legendary Escapes team that creates backyard pools that are as much art as they are design and engineering masterpieces.
Project Team
Allan Curtis, Designer/Builder, Co-Owner Legendary Escapes
Jesse Curtis, Construction Team, Legendary Escapes
Annie Curtis, Construction Team, Legendary Escapes
Karen Olson, Construction Team, Legendary Escapes
Frank DiPiazza, Construction Team, Legendary Escapes
Mark Curtis, Construction Team, Legendary Escapes
Jodi Cook, Ask the Garden Gal, Landscaping
Sandi Maki, Co-Owner Legendary Escapes
Nate Hatfield & Crew, Michigan Shotcrete
