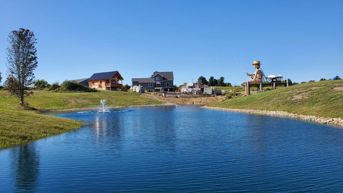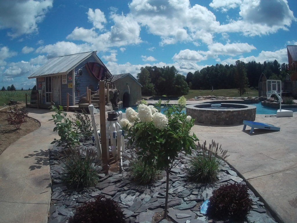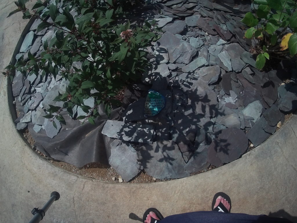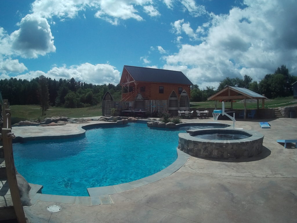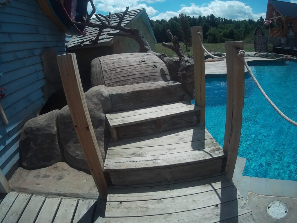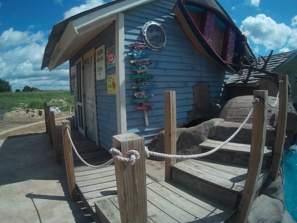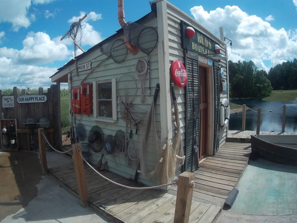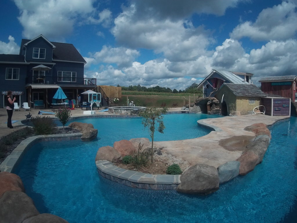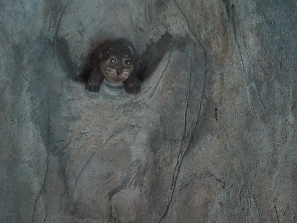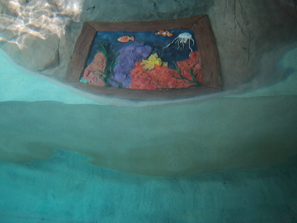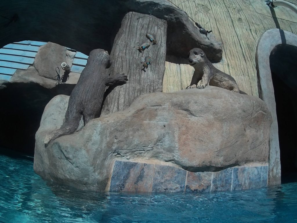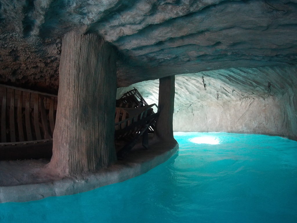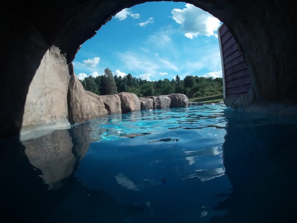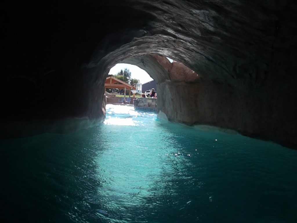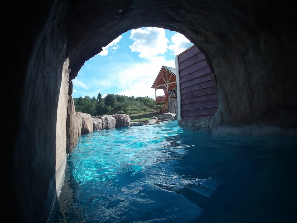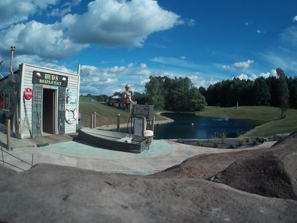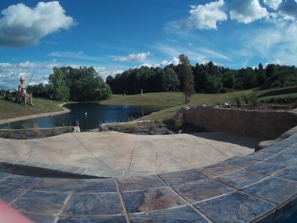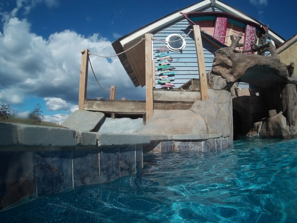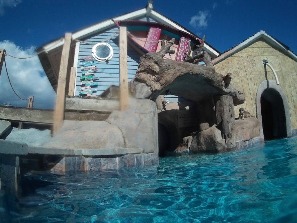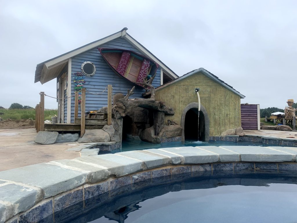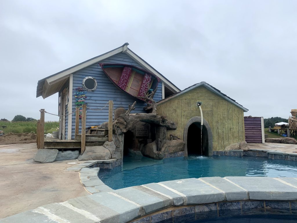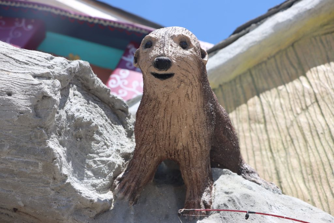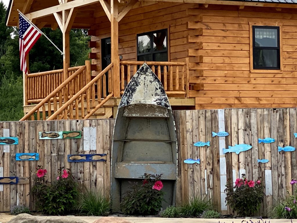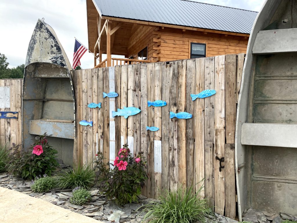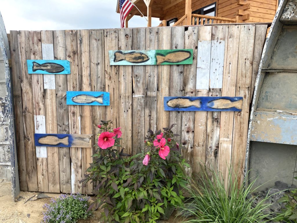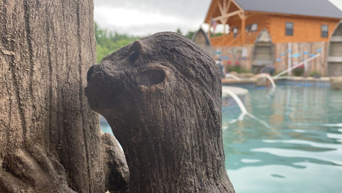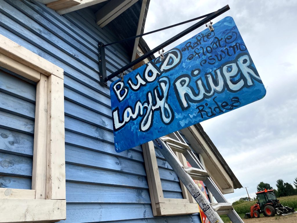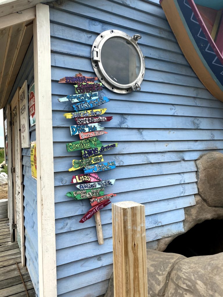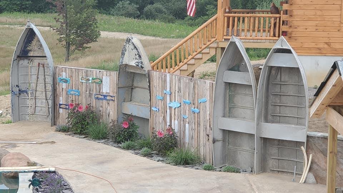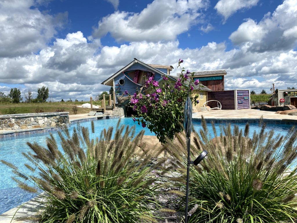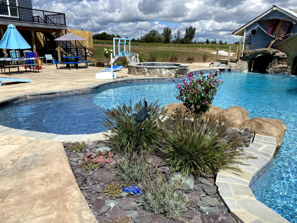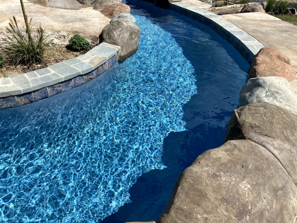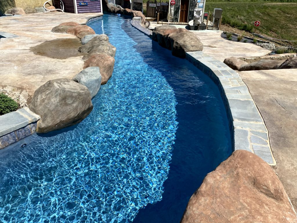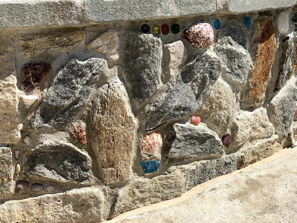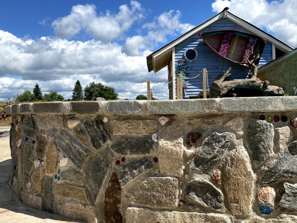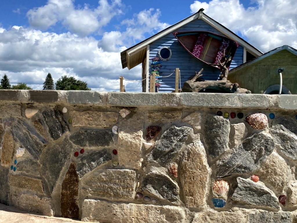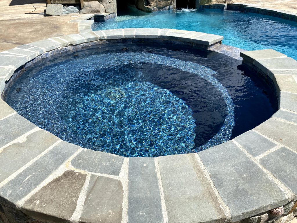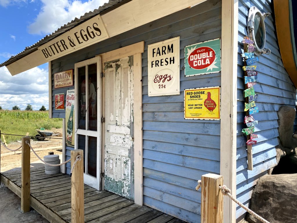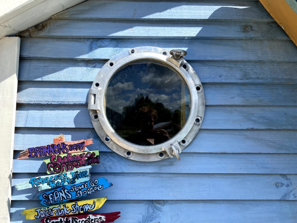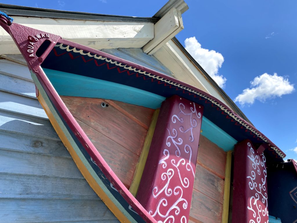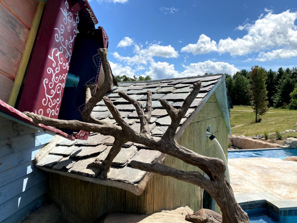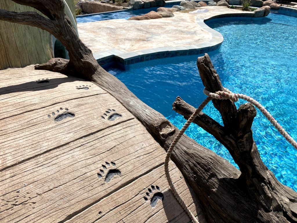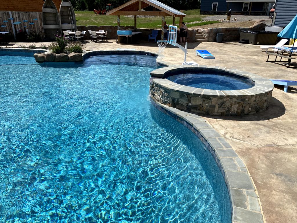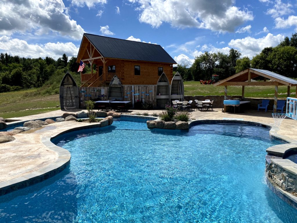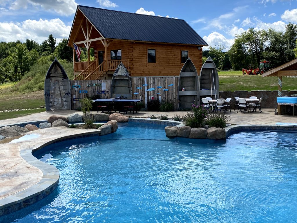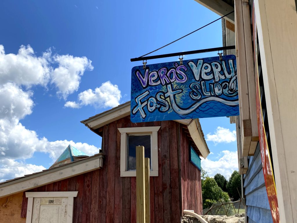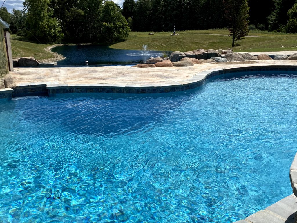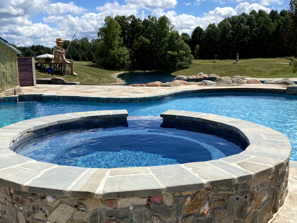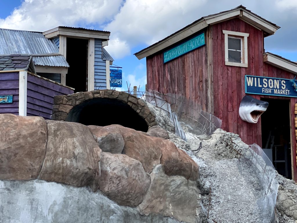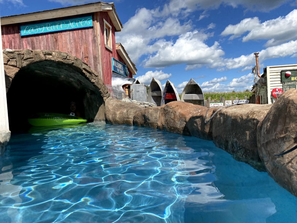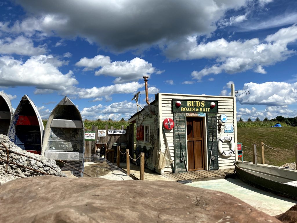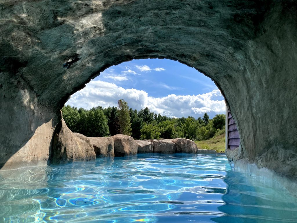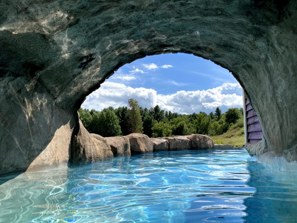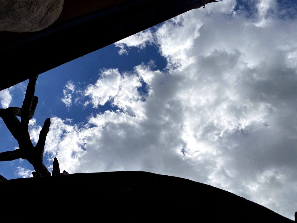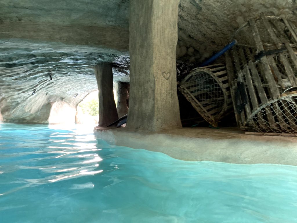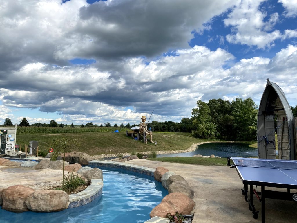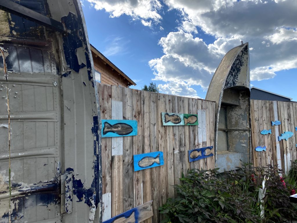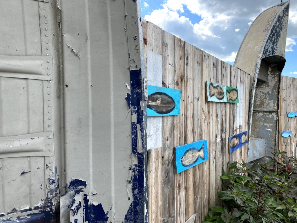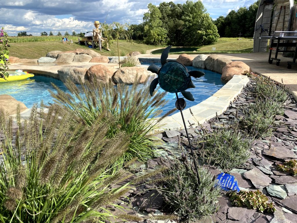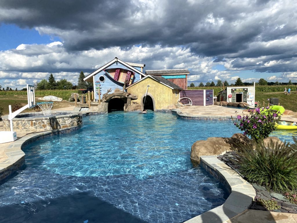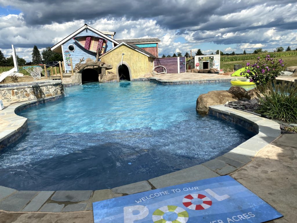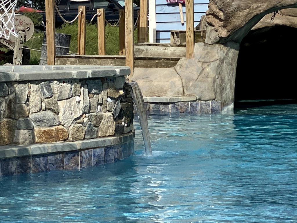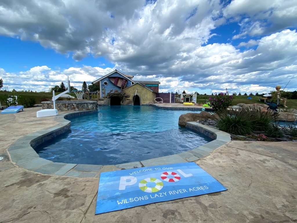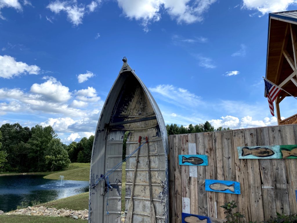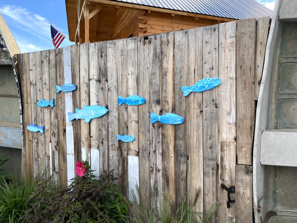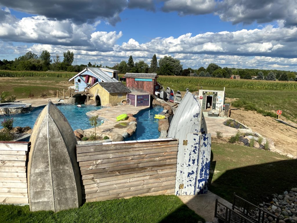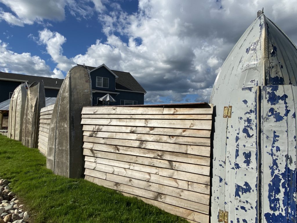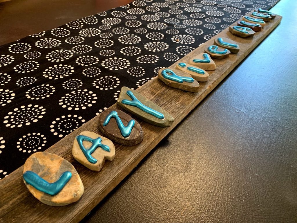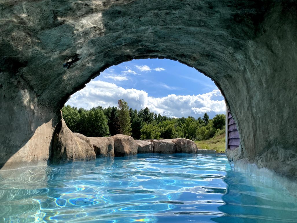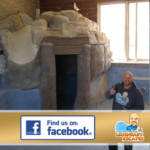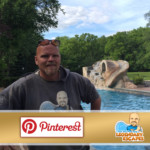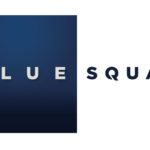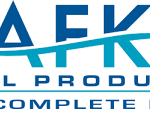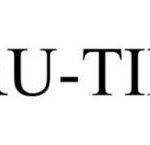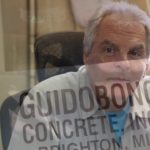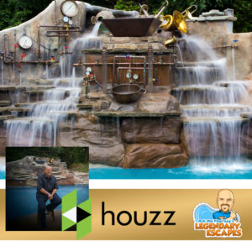Master of Design Award Winner 2024 with Pool & Spa News
Check Out This Masters of Design-Winning Vinyl-Liner Pool with Lazy River
Users can take a leisurely float in this fabricated fishing village where whimsy meets nostalgia.
The Initial Inquiry
The customer was looking for a unique pool for the backyard of a new home they were building. The customers initially met Al Curtis, designer/builder in a corn field and started sharing ideas for the pool they wanted. Once they started watching all the videos of the pools we have built before, the dream really began to grow for the homeowner.
Design Strategy
The design strategy was for Al Curtis to begin designing a pool that would fit into the grand scope of this expansive back yard – with the homeowners’ voice in the back of his mind saying what would you do if you could do anything in this yard? His only wish list was a lazy river, and hers was a super long waterslide. As long as those two items were incorporated, the rest of the yard was a blank slate. The pool grew to the largest residential pool our team has built to date, incorporating a vinyl liner pool into the footprint, wrapped by a lazy river created with shotcrete flowing through a grotto, and a lower pool with a 25′ waterslide. The pool also features a sunshelf, coated in ecoFinish, a bridge over the grotto entrance, a swim in cave/grotto area. The lazy river is powered by three Endless pool units.
In his unique way, Curtis begins designing and building the pool in his head- estimating he builds it 100 times from the underground up before he ever puts pencil to paper. He draws the pools in the same way he did when he began his career nearly thirty years ago, by hand, with a pencil and triangular architectural scale ruler 1″=10′. Once he has a design he likes, he’ll hand color with watercolor markers. This is the entire plan the customer sees before they make the decision and give the project it’ go ahead.
The Aesthetic
The aesthetic of the Lazy River Pool is rustic contemporary. The package vinyl liner pool with steel walls was surrounded by the lazy river and textured concrete patio. The swim though cave/grotto was finished with buildings made to look rustic, as if they’ve been left by a bygone era. Vera’s General Store is the main structure over the lazy river, with a play space on the inside upper level it disguises the cave from the patio level of the pool. Since part of the magic of the Legendary Escapes building process is reclaiming and repurposing items adding a boat mounted to the side of the building with a port hole, and vintage farm doors and signs adorning the building tie the space together.
Reclaimed barnwood was used to face the building built adjacent to the entrance of the lazy river, and is where the main equipment pad is located along with a geothermal heat exchanger to take heat out of the nearby pond, as well as the propane pool heater for quick heating of the spa. Wilson’s Fish Market and the shark’s head make this look like a vintage building plucked from a fishing town, which was where the team took most of their inspiration for the style of the outbuildings. Bud’s bait shop houses the equipment pad for the lower pool, as well as functions as part of the retaining wall on the lower patio.
A carved concrete bridge doubles as a jumping spot into the deep end of the pool. Since the town where the pool is located is in Otter Lake, Michigan, an area known for otters in the lakes and rivers, the pool has a few concrete sculpted otters and footprints on the bridge.
Design Challenge 1
The space was so large that Curtis decided it needed to be framed in to create that “room off the house” for entertaining and not just be a part of the large field. He had begun to collect boats for the project, not quite sure how they would fit in when inspiration hit that they would make an outstanding wall to help shape the space, so walls on either side of the pool were built using vintage and reclaimed aluminum boats cemented in place on their end with fence built in between. One of the boats was cut to create a door to the pool house log cabin built adjacent to the pool patio area. The resulting walls are an art piece in themselves and clearly define the pool entertaining area.
Design Challenge 2
The way the pool needed to be built was to begin with the lazy river and Shotcrete that structure before the pool was dug and the pool steel put in place. Because of the way Legendary Escapes approaches building, the team was able to accomplish the build in stages, and over a couple of building seasons in Michigan. The lazy river was drawn out, steel tied and shot on site first, and Curtis and team dug the pool out, added pool steel second and added the lower pool (also shotcrete) as the final stage of building the pool structure itself. The buildings were added as the design and patio formation allowed, with the final building being added as the outdoor kitchen area.
Scope
The pool grew to the largest residential pool our team has built to date, incorporating a vinyl liner pool into the footprint, wrapped by a lazy river created with shotcrete flowing through a grotto, and a lower pool with a 25′ waterslide. The pool also features a sunshelf, coated in ecoFinish, a bridge over the grotto entrance, a swim in cave/grotto area. The lazy river is powered by three Endless Pool Fastlane units.
The Home
The home was designed and built as the pool was being installed. It’s a traditional two story home with a full walkout basement at pool patio level. The house wasn’t started when the pool work began, so there was not a house to match anything to at the beginning. The yard was a wide open space recently converted from a corn field with an existing pond on the property.
Equipment & Materials
Bluestone for Coping on the pool and spa
Endless Pool Fastlane Units power the Lazy River
Custom Molds of starfish and seashells were taken to create low voltage lighting for the ceiling in the grotto and cave
Hand carved otters, and fish were added to the cave and river areas, swimming through the lazy river there is also an abandoned canoe and reclaimed lobster traps on the “riverbank”
Pool Steel/Liner by Latham Industries
Ceramic tile throughout the pool and lazy river
InFloor System Q360 by BlueSquare, MDX Drains by Paramount
Pentair Pool Equipment/ScreenLogic
Custom Stainless Welded Bases with Concrete Seats covered in ecoFinish for the in pool seating area
What makes our team proud of this project
Our team on this project consisted of Allan Curtis and the majority of the construction team which was predominantly built by our female workforce. There is a considerable amount of hand placed concrete, and hand carved animals, bridges, rocks and accent boulders. From the beginning, the relationship with the customer was one of trust and allowance. They trusted that our team could bring to life an amazing back yard. Though they didn’t know the details, or even how long construction would take, they were patient and happily funded the project while watching it progress. As with all of our projects, it developed organically. Other than the original blueprint, and some explanations as to what things could be, everything developed through the structural vision of Curtis and the artistic elements developing around them as those were put in place. The final project incorporates steel, vinyl liner, concrete, paint, wood, and vintage items, reclaimed wooden canoes and lobster traps, aluminum fishing boats, fishing motors and fishing village nets, signs and accoutrements. The large scale of the pool and river (100,000 gallons of water) in a back yard, residential project are awe inspiring, though the final space is a very comfortable and cozy pool to swim in and float around on the lazy river.
Project Completed 08/31/2021
Project Size 9500 sq. ft. with approx 100,000 gallons of water in the pool and lazy river
Project Team
Allan Curtis, Designer/Builder, Co-Owner Legendary Escapes
Jesse Curtis, Construction Team, Legendary Escapes
Annie Curtis, Construction Team, Legendary Escapes
Karen Olson, Construction Team, Legendary Escapes
Kaylee Maki, Construction Team, Legendary Escapes
Zach Maisevich, Construction Team, Legendary Escapes
Frank DiPiazza, Construction Team, Legendary Escapes
Kyle Maki, Construction Team, Legendary Escapes
Mark Curtis, Construction Team, Legendary Escapes
Annika Bekkala, Leena Bekkala, Construction Team, Legendary Escapes
Katie Curtis, Videographer/Drone Footage, Inspired Video Marketing
Jodi Cook, Ask the Garden Gal, Landscaping
Sandi Maki, Co-Owner Legendary Escapes
Nate Hatfield & Crew, Michigan Shotcrete
